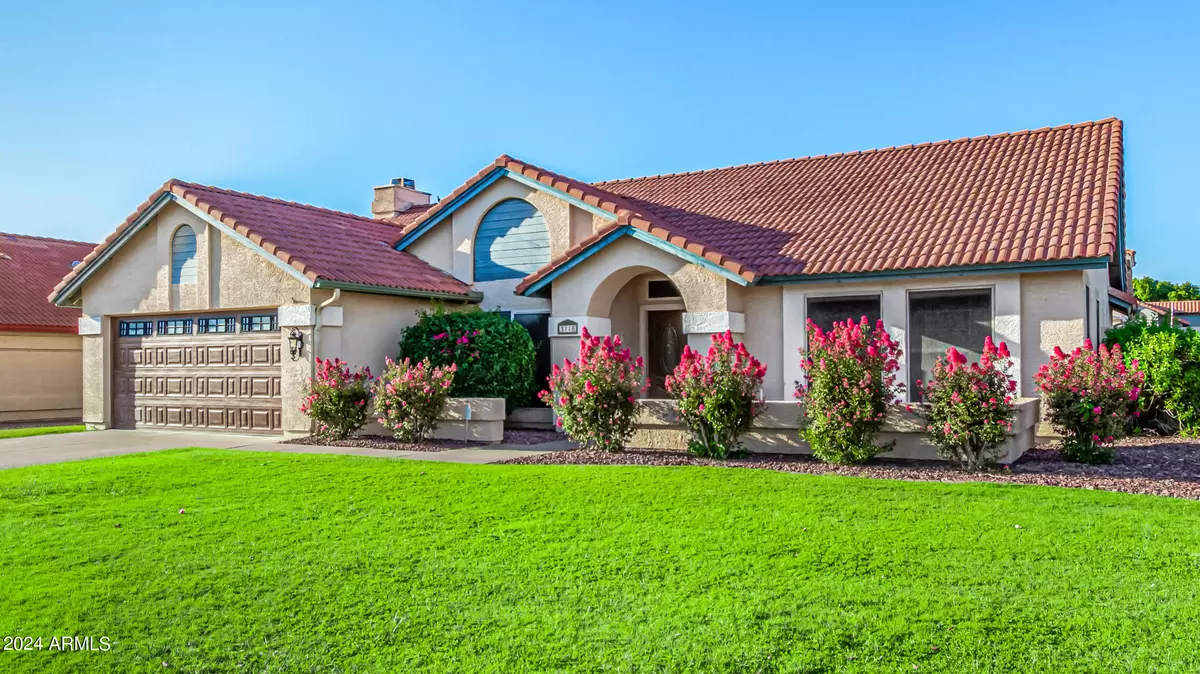$510,000
$530,000
3.8%For more information regarding the value of a property, please contact us for a free consultation.
3 Beds
2 Baths
1,872 SqFt
SOLD DATE : 01/10/2025
Key Details
Sold Price $510,000
Property Type Single Family Home
Sub Type Single Family - Detached
Listing Status Sold
Purchase Type For Sale
Square Footage 1,872 sqft
Price per Sqft $272
Subdivision Vista Mesa
MLS Listing ID 6757965
Sold Date 01/10/25
Style Territorial/Santa Fe
Bedrooms 3
HOA Y/N No
Originating Board Arizona Regional Multiple Listing Service (ARMLS)
Year Built 1985
Annual Tax Amount $2,245
Tax Year 2023
Lot Size 10,067 Sqft
Acres 0.23
Property Description
Welcome to this stunning single-level home, boasting 1,872 sq ft of living space and perfectly situated on a generous 9,936 sq ft CORNER lot. Enjoy the Arizona lifestyle with a private pool and spa, perfect for relaxing or entertaining guests.
Step inside to an open and inviting floor plan, featuring three spacious bedrooms and two full baths. The bright and airy living spaces are designed for comfort and functionality, ideal for both daily living and hosting gatherings.
The outdoor space is a true retreat with no HOA restrictions, offering endless possibilities for personalizing your outdoor living. Whether you want to relax by the pool, soak in the spa, or create your dream garden, this yard has it all!
Location
State AZ
County Maricopa
Community Vista Mesa
Direction East on McDowell Rd. to Los Alamos, South on Los Alamos to Northridge, East to property on corner of Northridge and Loma Vista.
Rooms
Other Rooms Family Room
Master Bedroom Downstairs
Den/Bedroom Plus 3
Separate Den/Office N
Interior
Interior Features Master Downstairs, Eat-in Kitchen, Breakfast Bar, No Interior Steps, Vaulted Ceiling(s), Pantry, Double Vanity, Full Bth Master Bdrm, Separate Shwr & Tub, Laminate Counters
Heating Electric
Cooling Refrigeration
Flooring Carpet, Tile, Wood
Fireplaces Number 1 Fireplace
Fireplaces Type 1 Fireplace
Fireplace Yes
Window Features Dual Pane
SPA Private
Exterior
Exterior Feature Covered Patio(s), Playground, Private Yard, Storage
Parking Features Attch'd Gar Cabinets, RV Gate
Garage Spaces 2.0
Garage Description 2.0
Fence Block
Pool Private
Amenities Available None
Roof Type Tile
Private Pool Yes
Building
Lot Description Corner Lot, Grass Front, Grass Back
Story 1
Builder Name Unknown
Sewer Public Sewer
Water City Water
Architectural Style Territorial/Santa Fe
Structure Type Covered Patio(s),Playground,Private Yard,Storage
New Construction No
Schools
Elementary Schools Ishikawa Elementary School
Middle Schools Stapley Junior High School
High Schools Mountain View High School
School District Mesa Unified District
Others
HOA Fee Include No Fees
Senior Community No
Tax ID 141-15-573
Ownership Fee Simple
Acceptable Financing Conventional, FHA, VA Loan
Horse Property N
Listing Terms Conventional, FHA, VA Loan
Financing VA
Read Less Info
Want to know what your home might be worth? Contact us for a FREE valuation!

Our team is ready to help you sell your home for the highest possible price ASAP

Copyright 2025 Arizona Regional Multiple Listing Service, Inc. All rights reserved.
Bought with Superlative Realty
"My job is to find and attract mastery-based agents to the office, protect the culture, and make sure everyone is happy! "







