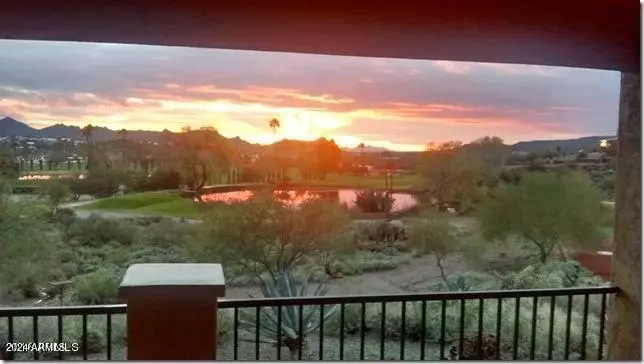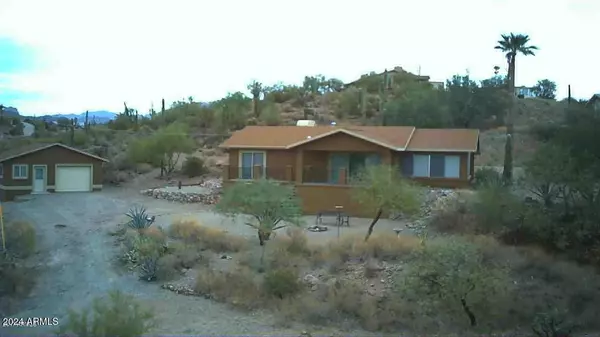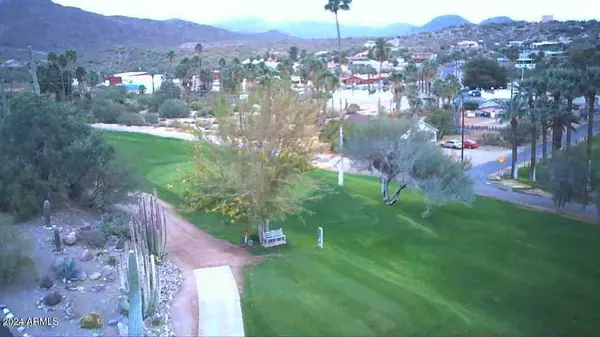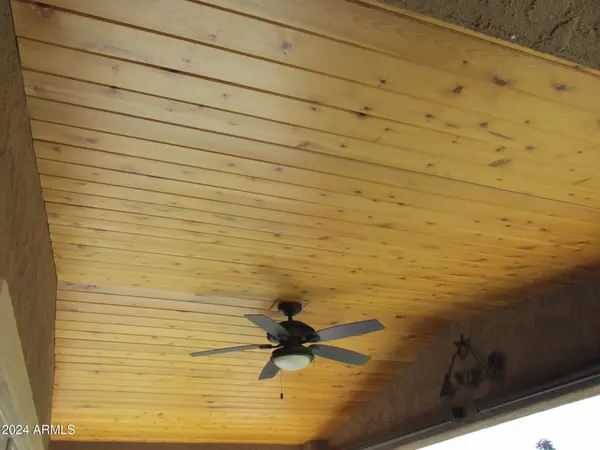$460,000
$460,000
For more information regarding the value of a property, please contact us for a free consultation.
2 Beds
2 Baths
2,136 SqFt
SOLD DATE : 01/14/2025
Key Details
Sold Price $460,000
Property Type Single Family Home
Sub Type Single Family - Detached
Listing Status Sold
Purchase Type For Sale
Square Footage 2,136 sqft
Price per Sqft $215
Subdivision Queen Valley
MLS Listing ID 6778989
Sold Date 01/14/25
Bedrooms 2
HOA Y/N No
Originating Board Arizona Regional Multiple Listing Service (ARMLS)
Year Built 1982
Annual Tax Amount $1,451
Tax Year 2024
Lot Size 0.884 Acres
Acres 0.88
Property Description
This is a rare find! To have this much land inside town is so unique, .85 of an acre, looking at the beautiful Queen Valley Golf Course and one of its serene ponds. Property has a large unattached garage, new taller carport large enough to house current owners pontoon boat , Covered parking attached to the house, large heated and cooled Arizona room, workshop, outdoor hot-tub on the beautiful covered patio, fenced in area for your dog, and so much more!
Location
State AZ
County Pinal
Community Queen Valley
Direction Hwy 60 to Queen Valley exit #214. 4 miles into 4 way stop, go straight on Fairway Dr. till you come to Silver King Rd. Make a left and immediate right. Home will be on left as you start up the hill
Rooms
Other Rooms Arizona RoomLanai
Den/Bedroom Plus 3
Separate Den/Office Y
Interior
Interior Features Breakfast Bar, Drink Wtr Filter Sys, Furnished(See Rmrks), 3/4 Bath Master Bdrm, Double Vanity
Heating Electric
Cooling Ceiling Fan(s), Refrigeration
Flooring Tile
Fireplaces Number No Fireplace
Fireplaces Type None
Fireplace No
Window Features Sunscreen(s),Dual Pane
SPA Above Ground,Heated,Private
Exterior
Exterior Feature Balcony, Covered Patio(s), Patio, Storage
Garage Spaces 2.0
Carport Spaces 4
Garage Description 2.0
Fence Chain Link, Partial
Pool Above Ground, Fenced
Community Features Community Spa Htd, Community Pool Htd, Coin-Op Laundry, Golf
Amenities Available Not Managed
View Mountain(s)
Roof Type Composition
Private Pool Yes
Building
Lot Description Gravel/Stone Front, Gravel/Stone Back
Story 1
Builder Name Unknown
Sewer Septic in & Cnctd
Water City Water
Structure Type Balcony,Covered Patio(s),Patio,Storage
New Construction No
Schools
Elementary Schools Peralta Trail Elementary School
Middle Schools Cactus Canyon Junior High
High Schools Apache Junction High School
School District Apache Junction Unified District
Others
HOA Fee Include No Fees
Senior Community No
Tax ID 104-18-006-E
Ownership Fee Simple
Acceptable Financing Conventional, FHA
Horse Property N
Listing Terms Conventional, FHA
Financing Conventional
Read Less Info
Want to know what your home might be worth? Contact us for a FREE valuation!

Our team is ready to help you sell your home for the highest possible price ASAP

Copyright 2025 Arizona Regional Multiple Listing Service, Inc. All rights reserved.
Bought with Queen Valley Properties, Inc.
"My job is to find and attract mastery-based agents to the office, protect the culture, and make sure everyone is happy! "







