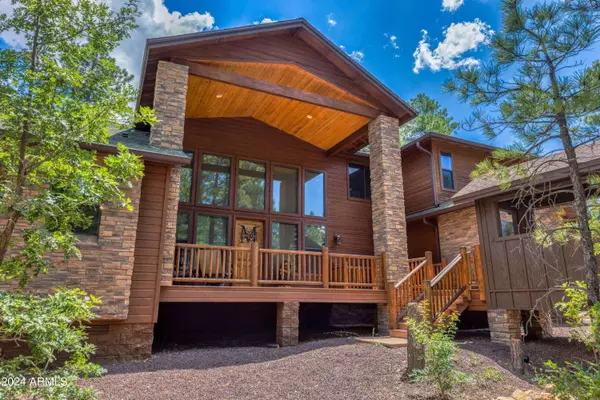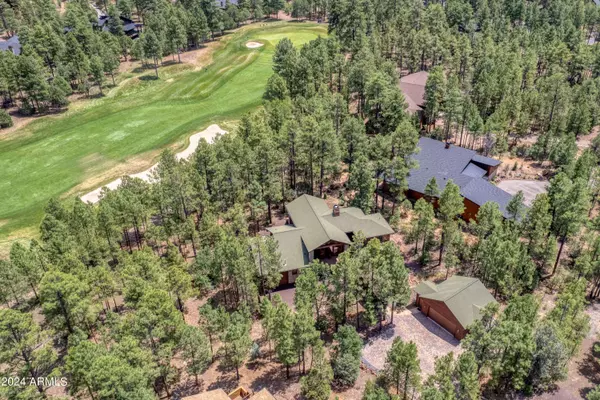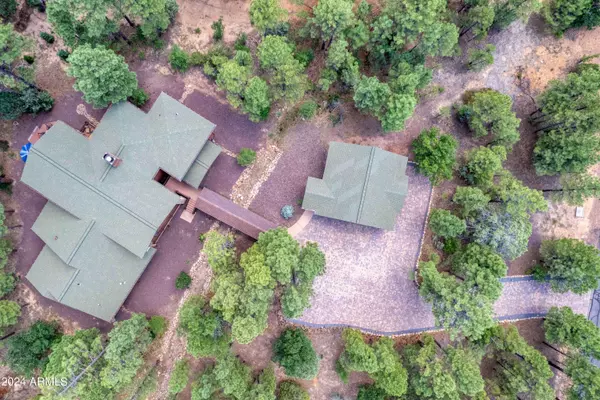$965,000
$995,000
3.0%For more information regarding the value of a property, please contact us for a free consultation.
3 Beds
2 Baths
2,950 SqFt
SOLD DATE : 01/15/2025
Key Details
Sold Price $965,000
Property Type Single Family Home
Sub Type Single Family - Detached
Listing Status Sold
Purchase Type For Sale
Square Footage 2,950 sqft
Price per Sqft $327
Subdivision Rendezvous Unit 1 At Torreon
MLS Listing ID 6772874
Sold Date 01/15/25
Style Other (See Remarks)
Bedrooms 3
HOA Fees $283/qua
HOA Y/N Yes
Originating Board Arizona Regional Multiple Listing Service (ARMLS)
Year Built 2007
Annual Tax Amount $5,523
Tax Year 2023
Lot Size 0.846 Acres
Acres 0.85
Property Description
Beautiful 3 bed 2 bath cabin with great curb appeal located in the upscale Torreon community in Show Low. Upon arrival you will be met by the charming bridge entrance. The home has a spectacular great room with vaulted ceilings, grand stone fireplace, and large windows with automatic shades for natural light and golf course views. Kitchen boasts an open feel with stained wood cabinets topped with granite countertops. Generously sized bedrooms and ensuite primary bedroom. Upstairs loft/game room for additional entertaining and walk-out patio. Walk through this inviting cabin and experience the tranquility in the stunning forest community of Rendezvous Torreon.
Location
State AZ
County Navajo
Community Rendezvous Unit 1 At Torreon
Direction Hwy 260 onto Summit Trail. Right on Falling Leaf through Rendezvous Gate, Right onto Silk tassel to home.
Rooms
Other Rooms BonusGame Room
Master Bedroom Downstairs
Den/Bedroom Plus 4
Separate Den/Office N
Interior
Interior Features Master Downstairs, Eat-in Kitchen, Breakfast Bar, Vaulted Ceiling(s), Pantry, Double Vanity, Full Bth Master Bdrm, Tub with Jets, High Speed Internet, Granite Counters
Heating Natural Gas
Cooling Ceiling Fan(s), Refrigeration
Flooring Carpet, Wood
Fireplaces Number 1 Fireplace
Fireplaces Type 1 Fireplace
Fireplace Yes
Window Features Dual Pane
SPA None
Exterior
Exterior Feature Balcony, Covered Patio(s)
Parking Features Electric Door Opener, Detached
Garage Spaces 2.0
Garage Description 2.0
Fence None
Pool None
Community Features Gated Community, Pickleball Court(s), Community Pool, Community Media Room, Golf, Tennis Court(s), Biking/Walking Path, Clubhouse
Roof Type Composition
Private Pool No
Building
Lot Description On Golf Course
Story 2
Builder Name Symmetry Homes, Inc
Sewer Public Sewer
Water City Water
Architectural Style Other (See Remarks)
Structure Type Balcony,Covered Patio(s)
New Construction No
Schools
Elementary Schools Other
Middle Schools Other
High Schools Other
School District Show Low Unified District
Others
HOA Name Torreon Community As
HOA Fee Include Maintenance Grounds
Senior Community No
Tax ID 309-62-048
Ownership Fee Simple
Acceptable Financing Conventional, FHA, VA Loan
Horse Property N
Listing Terms Conventional, FHA, VA Loan
Financing Conventional
Read Less Info
Want to know what your home might be worth? Contact us for a FREE valuation!

Our team is ready to help you sell your home for the highest possible price ASAP

Copyright 2025 Arizona Regional Multiple Listing Service, Inc. All rights reserved.
Bought with Non-MLS Office
"My job is to find and attract mastery-based agents to the office, protect the culture, and make sure everyone is happy! "







