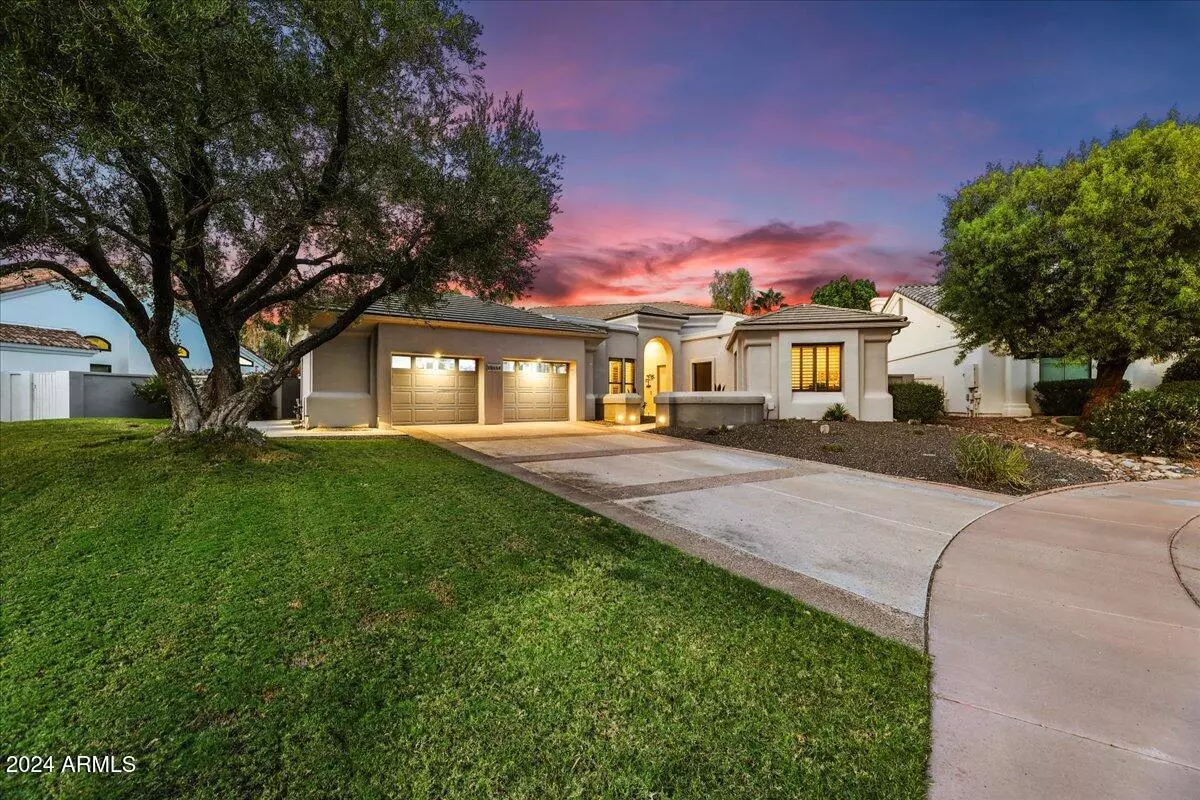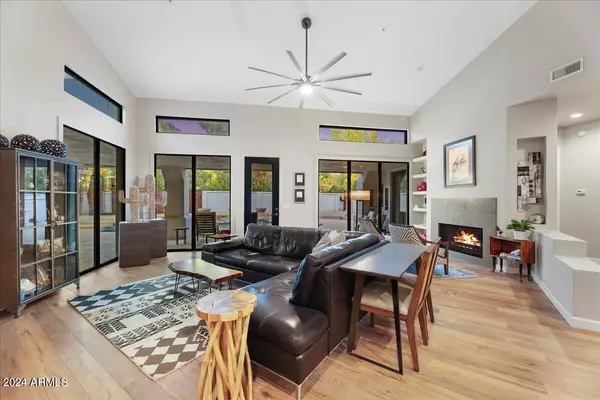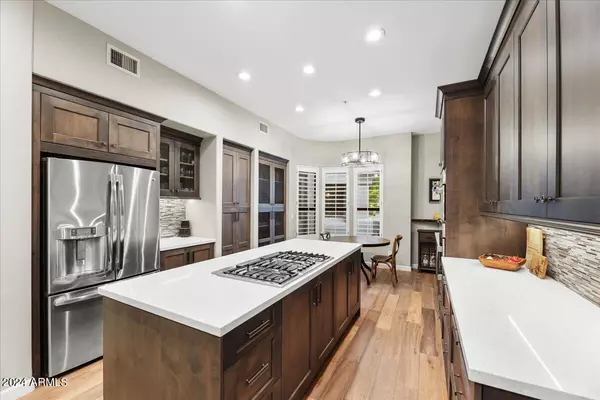$1,400,000
$1,455,000
3.8%For more information regarding the value of a property, please contact us for a free consultation.
3 Beds
2.5 Baths
2,694 SqFt
SOLD DATE : 01/23/2025
Key Details
Sold Price $1,400,000
Property Type Single Family Home
Sub Type Single Family - Detached
Listing Status Sold
Purchase Type For Sale
Square Footage 2,694 sqft
Price per Sqft $519
Subdivision Stonegate
MLS Listing ID 6767594
Sold Date 01/23/25
Bedrooms 3
HOA Fees $223/mo
HOA Y/N Yes
Originating Board Arizona Regional Multiple Listing Service (ARMLS)
Year Built 1992
Annual Tax Amount $4,321
Tax Year 2023
Lot Size 0.315 Acres
Acres 0.31
Property Description
Welcome to Stonegate, one of Scottsdale's most sought after guard gated communities. Ideally located just minutes from shopping, golf, hiking, freeway access, Mayo Clinic. Perfect for full or part time residents. Resort style amenities include tennis, pickle ball, an olympic size pool, children's play area and walking trails. This light and bright home has been completely remodeled w/ designer finishes throughout which provides a modern yet comfortable vibe. The laundry room even feels like a sanctuary! Located on an interior cul-de-sac lot with mature landscaping and privacy. Walls of glass provide a beautiful transition from indoor- outdoor living where you can relax under the large covered patio or enjoy the resort style pool.Upgraded garage, new roof, new AC units etc.Truly a must see
Location
State AZ
County Maricopa
Community Stonegate
Direction South on 112th from Shea. East(Right) on Mountain View to Guard Gate. Continue on Stonegate Circle. Right on Terra Drive. Left on 114th St. Left on Palomino.
Rooms
Other Rooms Family Room
Den/Bedroom Plus 3
Separate Den/Office N
Interior
Interior Features Eat-in Kitchen, Breakfast Bar, 9+ Flat Ceilings, Fire Sprinklers, No Interior Steps, Vaulted Ceiling(s), Kitchen Island, Pantry, Double Vanity, Full Bth Master Bdrm, Separate Shwr & Tub, High Speed Internet
Heating Natural Gas
Cooling Ceiling Fan(s), Refrigeration
Flooring Stone, Wood
Fireplaces Type 2 Fireplace, Family Room, Living Room, Gas
Fireplace Yes
Window Features Dual Pane
SPA Private
Exterior
Exterior Feature Covered Patio(s), Patio, Built-in Barbecue
Parking Features Electric Door Opener
Garage Spaces 2.0
Garage Description 2.0
Fence Block
Pool Private
Community Features Gated Community, Community Spa Htd, Community Pool Htd, Guarded Entry, Tennis Court(s), Playground, Biking/Walking Path, Clubhouse
Amenities Available Management, Rental OK (See Rmks)
Roof Type Tile
Private Pool Yes
Building
Lot Description Sprinklers In Rear, Sprinklers In Front, Cul-De-Sac, Grass Front, Synthetic Grass Back, Auto Timer H2O Front, Auto Timer H2O Back
Story 1
Builder Name Custom Builder
Sewer Public Sewer
Water City Water
Structure Type Covered Patio(s),Patio,Built-in Barbecue
New Construction No
Schools
School District Scottsdale Unified District
Others
HOA Name Stonegate
HOA Fee Include Maintenance Grounds,Street Maint
Senior Community No
Tax ID 217-33-563
Ownership Fee Simple
Acceptable Financing Conventional
Horse Property N
Listing Terms Conventional
Financing Cash
Read Less Info
Want to know what your home might be worth? Contact us for a FREE valuation!

Our team is ready to help you sell your home for the highest possible price ASAP

Copyright 2025 Arizona Regional Multiple Listing Service, Inc. All rights reserved.
Bought with HomeSmart
"My job is to find and attract mastery-based agents to the office, protect the culture, and make sure everyone is happy! "







