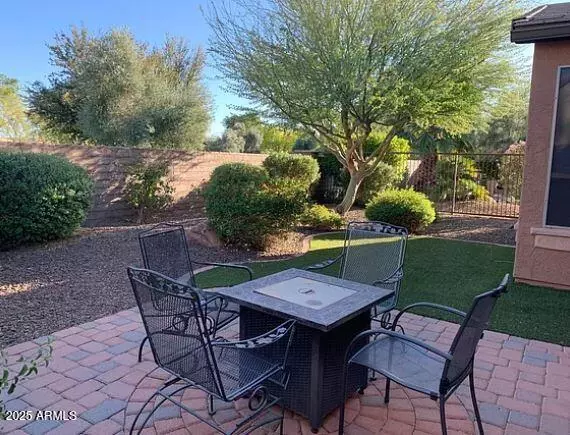$265,000
$480,000
44.8%For more information regarding the value of a property, please contact us for a free consultation.
2 Beds
2 Baths
1,635 SqFt
SOLD DATE : 09/03/2025
Key Details
Sold Price $265,000
Property Type Single Family Home
Sub Type Single Family Residence
Listing Status Sold
Purchase Type For Sale
Square Footage 1,635 sqft
Price per Sqft $162
Subdivision Trilogy At Vistancia Parcel C11
MLS Listing ID 6894984
Sold Date 09/03/25
Style Ranch
Bedrooms 2
HOA Fees $295/qua
HOA Y/N Yes
Year Built 2007
Annual Tax Amount $2,748
Tax Year 2024
Lot Size 5,900 Sqft
Acres 0.14
Property Sub-Type Single Family Residence
Source Arizona Regional Multiple Listing Service (ARMLS)
Property Description
You'll love this beautiful home in the 55+ resort community of Trilogy at Vistancia! The home exterior was painted in 2025. The open floorplan is light & bright & is made for easy living. The kitchen opens to a front courtyard - perfect for dining al fresco. The backyard is a sanctuary w/extended patio, mature landscaping & artificial grass. The main bedroom offers walk in closet and over-sized shower. The second bedroom & den are split from the main bedroom. The garage is extended length - providing extra storage. Lots of upgrades like granite counters, stainless appliances, gorgeous tile & ceiling speakers. Property has leased solar saving you money. Enjoy the Trilogy lifestyle today!
Location
State AZ
County Maricopa
Community Trilogy At Vistancia Parcel C11
Direction Take Jomax Parkway off Loop 303, go .4 mile to a right onto N Vistancia Blvd. Go 1.2 miles to a right onto N Trilogy Blvd E. Proceed 1.2 mi to left onto W Cordia Ln, left onto N 128th on your left.
Rooms
Other Rooms Great Room
Master Bedroom Split
Den/Bedroom Plus 3
Separate Den/Office Y
Interior
Interior Features High Speed Internet, Double Vanity, Eat-in Kitchen, Kitchen Island, Full Bth Master Bdrm, Separate Shwr & Tub
Heating Electric, Natural Gas
Cooling Central Air, Ceiling Fan(s), Programmable Thmstat
Flooring Carpet, Tile
Fireplaces Type None
Fireplace No
Appliance Gas Cooktop, Built-In Electric Oven
SPA None
Exterior
Exterior Feature Private Street(s), Private Yard, Storage
Parking Features Garage Door Opener, Detached, Common
Garage Spaces 2.0
Garage Description 2.0
Fence Block, Wrought Iron
Landscape Description Irrigation Back, Irrigation Front
Community Features Golf, Pickleball, Gated, Guarded Entry, Biking/Walking Path, Fitness Center
Roof Type Tile
Porch Covered Patio(s), Patio
Private Pool No
Building
Lot Description Desert Back, Desert Front, Gravel/Stone Front, Gravel/Stone Back, Synthetic Grass Back, Irrigation Front, Irrigation Back
Story 1
Builder Name Shea
Sewer Public Sewer
Water City Water
Architectural Style Ranch
Structure Type Private Street(s),Private Yard,Storage
New Construction No
Schools
Elementary Schools Lake Pleasant Elementary
Middle Schools Liberty High School
High Schools Liberty High School
School District Peoria Unified School District
Others
HOA Name Trilogy at Vistancia
HOA Fee Include Maintenance Grounds,Street Maint
Senior Community Yes
Tax ID 510-04-697
Ownership Fee Simple
Acceptable Financing Cash, Conventional, FHA, VA Loan
Horse Property N
Disclosures Seller Discl Avail
Possession Close Of Escrow
Listing Terms Cash, Conventional, FHA, VA Loan
Financing Conventional
Special Listing Condition Age Restricted (See Remarks)
Read Less Info
Want to know what your home might be worth? Contact us for a FREE valuation!

Our team is ready to help you sell your home for the highest possible price ASAP

Copyright 2025 Arizona Regional Multiple Listing Service, Inc. All rights reserved.
Bought with Surprise Realty

"My job is to find and attract mastery-based agents to the office, protect the culture, and make sure everyone is happy! "







