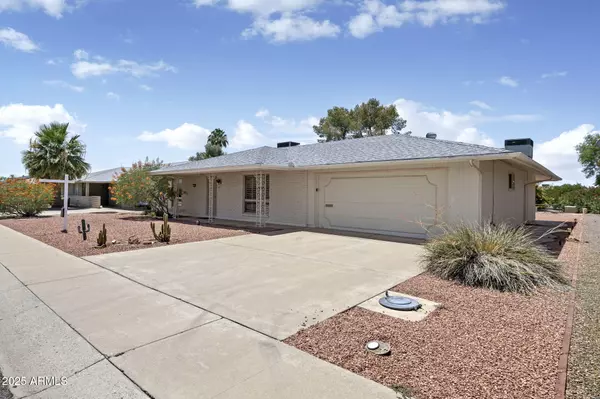$345,000
$355,000
2.8%For more information regarding the value of a property, please contact us for a free consultation.
2 Beds
2 Baths
1,558 SqFt
SOLD DATE : 09/05/2025
Key Details
Sold Price $345,000
Property Type Single Family Home
Sub Type Single Family Residence
Listing Status Sold
Purchase Type For Sale
Square Footage 1,558 sqft
Price per Sqft $221
Subdivision Sun City Unit 30
MLS Listing ID 6884258
Sold Date 09/05/25
Bedrooms 2
HOA Y/N No
Year Built 1971
Annual Tax Amount $1,107
Tax Year 2024
Lot Size 8,129 Sqft
Acres 0.19
Property Sub-Type Single Family Residence
Source Arizona Regional Multiple Listing Service (ARMLS)
Property Description
Fully renovated 2 bedroom 2 bath home now has a beautiful, open floorplan perfect for entertaining and relaxing. Renovations include wood like tile flooring in main living areas and Berber carpeting in bedrooms. Guest bedroom has a Murphey bed perfect for guests. Fully remodeled kitchen with grey cabinetry, quartz countertops, stainless steel appliances, with the cabinets and counters matching perfectly in the updated bathrooms with walk in showers. No popcorn ceilings and plantation shutters throughout! LARGE utility room that can function as an office & craft room. Eclosed patio to be enjoyed year-round! 55+ Active Adult Sun City Community offers a plethora of amenities, including pools, golf, pickleball, rec centers, numerous social clubs and more! Your move in ready dream home awaits
Location
State AZ
County Maricopa
Community Sun City Unit 30
Rooms
Den/Bedroom Plus 3
Separate Den/Office Y
Interior
Interior Features High Speed Internet, Eat-in Kitchen, Pantry, 3/4 Bath Master Bdrm
Heating Electric
Cooling Central Air
Flooring Carpet, Tile
Fireplaces Type None
Fireplace No
Window Features Dual Pane
Appliance Gas Cooktop, Built-In Electric Oven
SPA None
Exterior
Exterior Feature Screened in Patio(s)
Parking Features Direct Access
Garage Spaces 2.0
Garage Description 2.0
Fence None
Community Features Racquetball, Golf, Pickleball, Community Spa, Community Spa Htd, Community Media Room, Tennis Court(s), Biking/Walking Path, Fitness Center
Roof Type Composition
Private Pool No
Building
Lot Description Gravel/Stone Front, Gravel/Stone Back
Story 1
Builder Name Del Webb
Sewer Public Sewer
Water Pvt Water Company
Structure Type Screened in Patio(s)
New Construction No
Schools
Elementary Schools Adult
Middle Schools Adult
High Schools Adult
School District Adult
Others
HOA Fee Include No Fees
Senior Community Yes
Tax ID 200-92-573
Ownership Fee Simple
Acceptable Financing Cash, Conventional, FHA, VA Loan
Horse Property N
Disclosures Agency Discl Req, Seller Discl Avail
Possession Close Of Escrow
Listing Terms Cash, Conventional, FHA, VA Loan
Financing Cash
Special Listing Condition Age Restricted (See Remarks)
Read Less Info
Want to know what your home might be worth? Contact us for a FREE valuation!

Our team is ready to help you sell your home for the highest possible price ASAP

Copyright 2025 Arizona Regional Multiple Listing Service, Inc. All rights reserved.
Bought with Coldwell Banker Realty
"My job is to find and attract mastery-based agents to the office, protect the culture, and make sure everyone is happy! "







